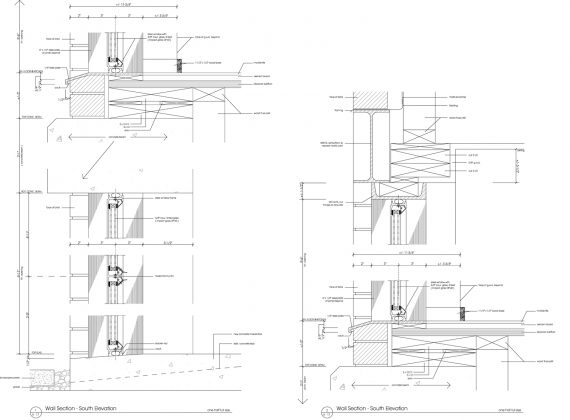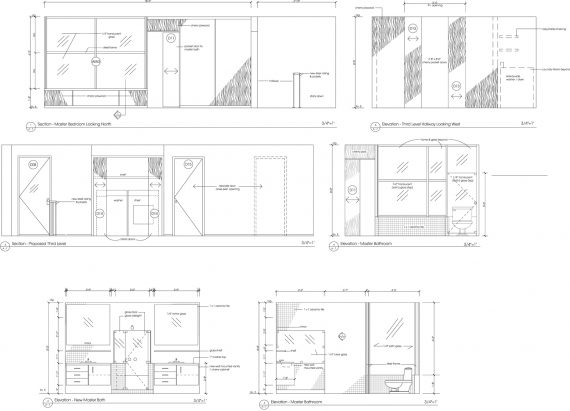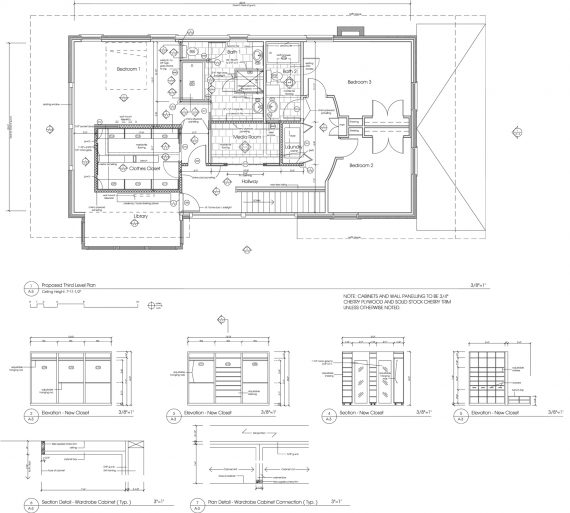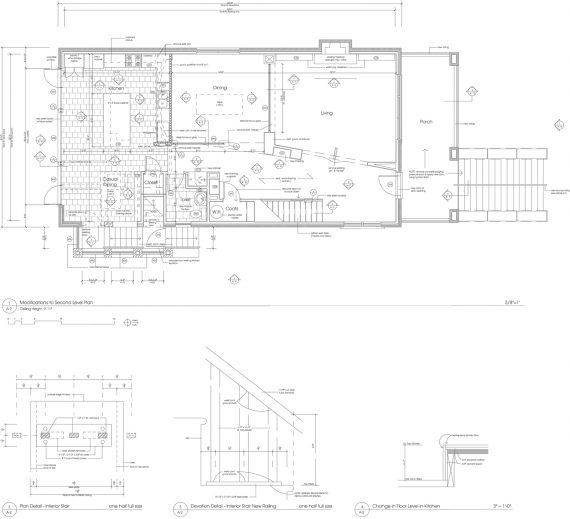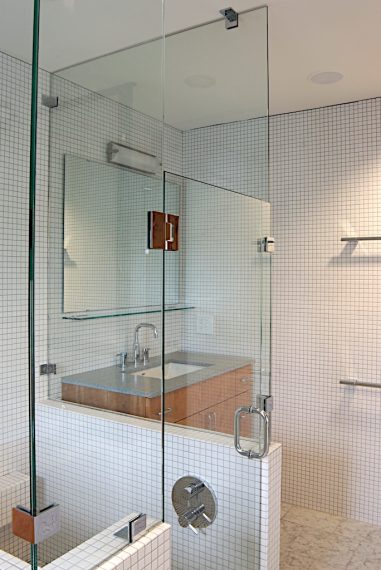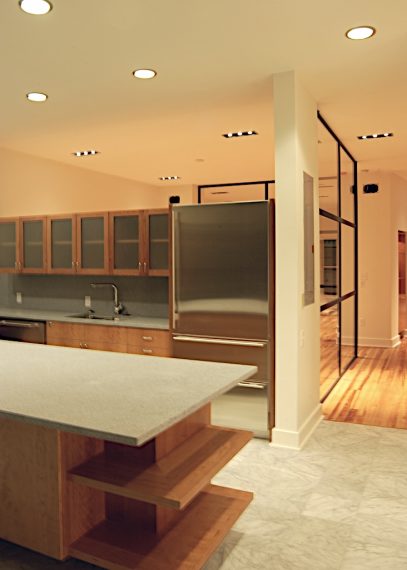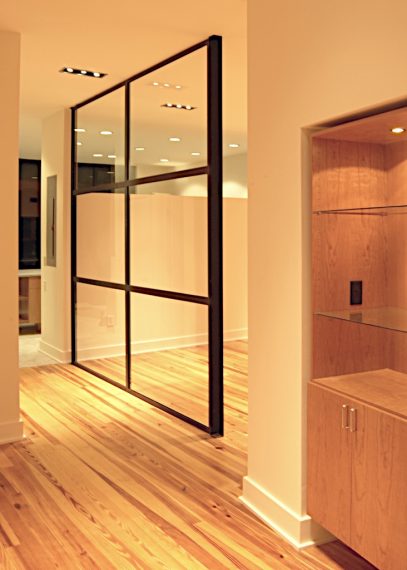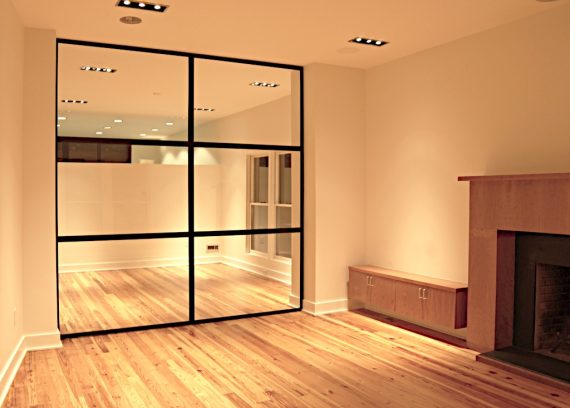gibbes street
Architecturethis project was an extensive renovation of an existing residence dating to the 1970s. the primary changes were to the kitchen and bathrooms including an all new master bedroom with walk-in closet, and a new master bath. the kitchen area was reprogrammed and a new breakfast area was added as well as a new island, new appliances, and new finishes. in addition, new south-facing windows were added to bring more natural light into the house and open the view towards the harbor two blocks away. extensive repairs were also performed to the house and the ground level was finished out.
