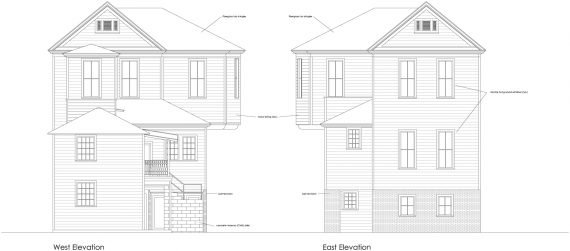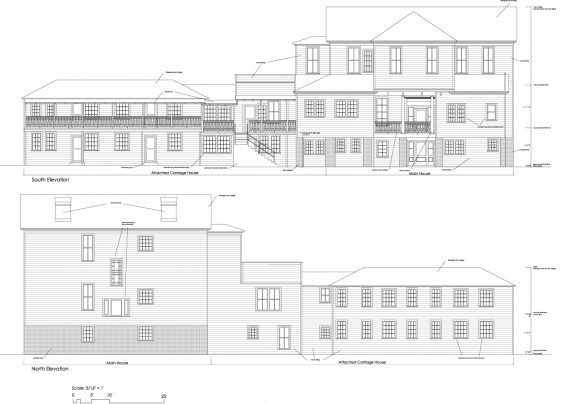pitt street
Architecturethis project was for the completion of a horizontal regime change to convert an existing house and carraige house into 12 condominium units. legally, this process requires the documentation of the exact size and square footage of each unit to create a master deed. in addition, elevations and photographs must be submitted. this project took place over several weeks. I was responsible for all site measurements, documentation and production of all drawings.




